Architectural Services
Pre-Design Services
We provide site analysis, feasibility studies, space optimization, and conceptual design development, ensuring that every detail aligns with your vision, goals, and budget. Our expert team crafts initial designs that consider both aesthetics and functionality, setting your project on the path to success.
Site Analysis and Selection
Ultra look provides a thorough evaluation of potential locations to ensure the best foundation for your project. We analyze factors such as topography, zoning regulations, environmental conditions, accessibility, and proximity to infrastructure. This in-depth analysis helps identify the most suitable site, ensuring optimal site utilization, compliance with local laws, and minimizing potential risks during construction.
Programming (Understanding client requirements and project goals)
Our Programming services focus on deeply understanding your specific project needs and goals. We collaborate with clients to define space requirements, functional objectives, design preferences, and budget constraints. By carefully translating these elements into a comprehensive program, we create a clear roadmap for the entire project, ensuring alignment with your vision and setting the foundation for efficient design and execution.
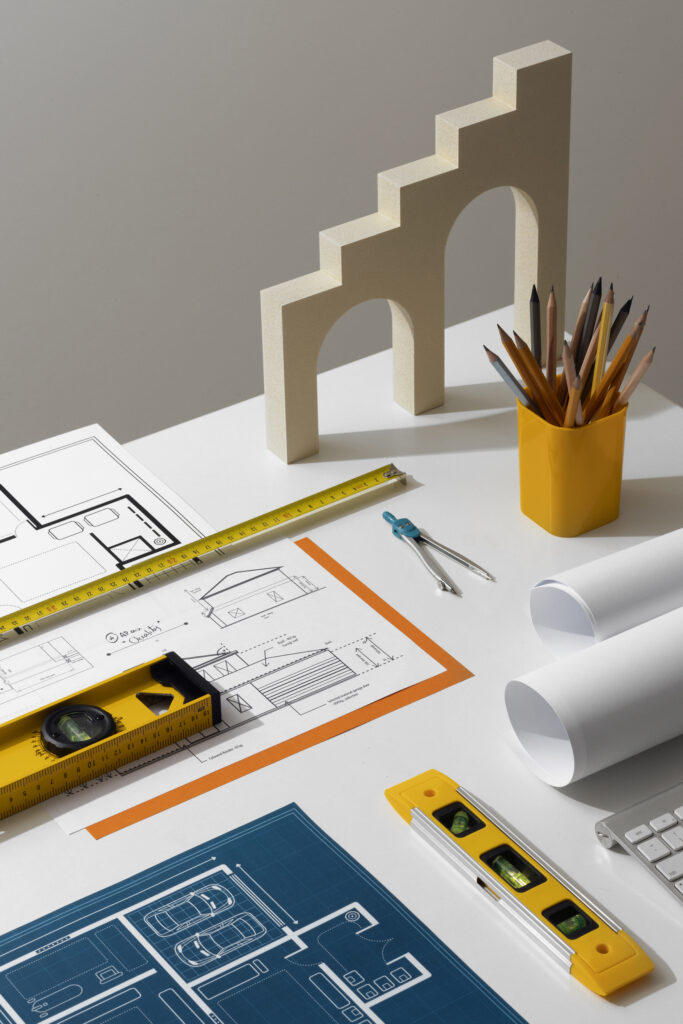
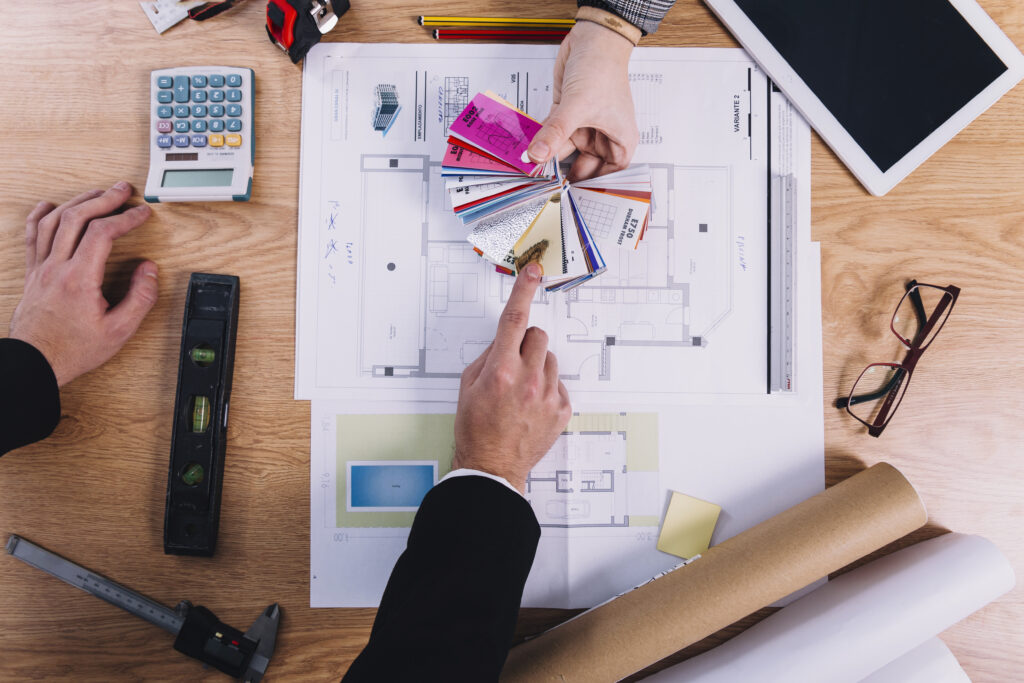
Master Planning
Our Master Planning and Budgeting service ensures a holistic approach to large-scale projects, focusing on both long-term development and immediate project needs. We create comprehensive master plans that strategically address land use, circulation, amenities, and environmental impact. At the same time, we provide budgeting solutions to accurately estimate costs and resources, allowing for effective project phasing and allocation of funds.
Budgeting and Cost Analysis
Our Cost Analysis and Budget Control services focus on providing clear and accurate financial projections to manage the costs throughout the project lifecycle. We offer detailed cost breakdowns, help optimize resource allocation, and identify cost-saving opportunities without compromising quality. Through effective budget control, we ensure that the project stays within the approved financial framework, minimizing overruns and maximizing value.
Conceptual Design Services
Bring your ideas to life with our Conceptual Design Services! We craft innovative, visually striking, and functional design concepts that set the tone for your project’s success. Our team combines creativity and strategy to create unique design solutions that align with your vision, goals, and site characteristics. From initial sketches to refined concepts, we ensure that every design is both aesthetically appealing and practically achievable.
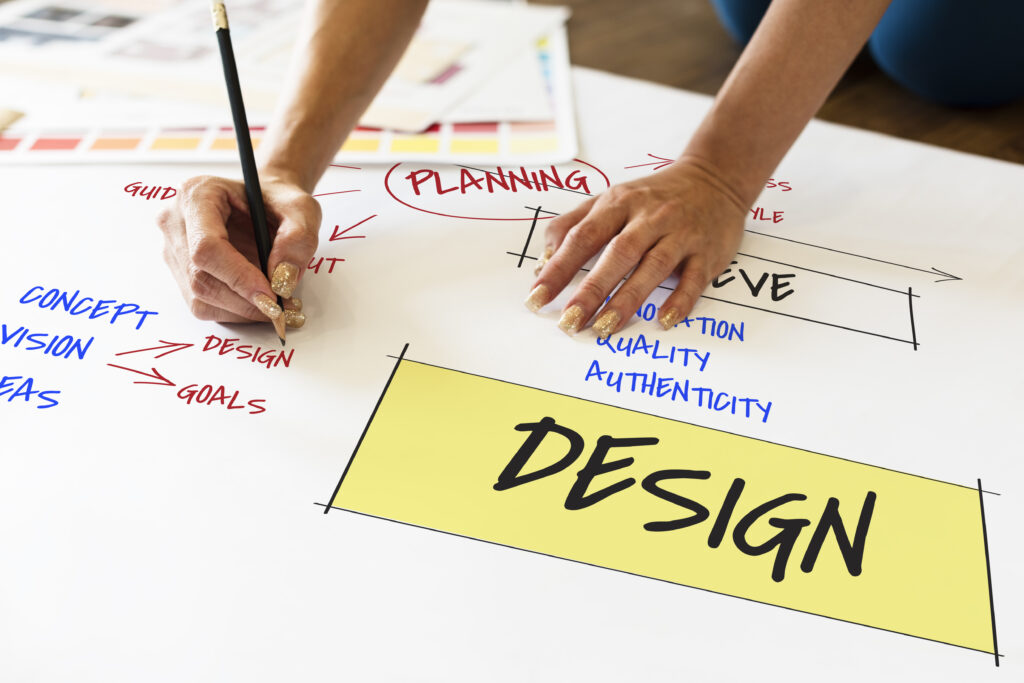
Initial Design Ideas and Concepts
Our Initial Design Ideas and Concepts service transforms your vision into creative and functional design possibilities. We explore diverse ideas and design directions that reflect your objectives, preferences, and site characteristics. By presenting multiple concept options, we ensure flexibility and the opportunity to refine the project early in the design process, resulting in innovative solutions that align with your goals.
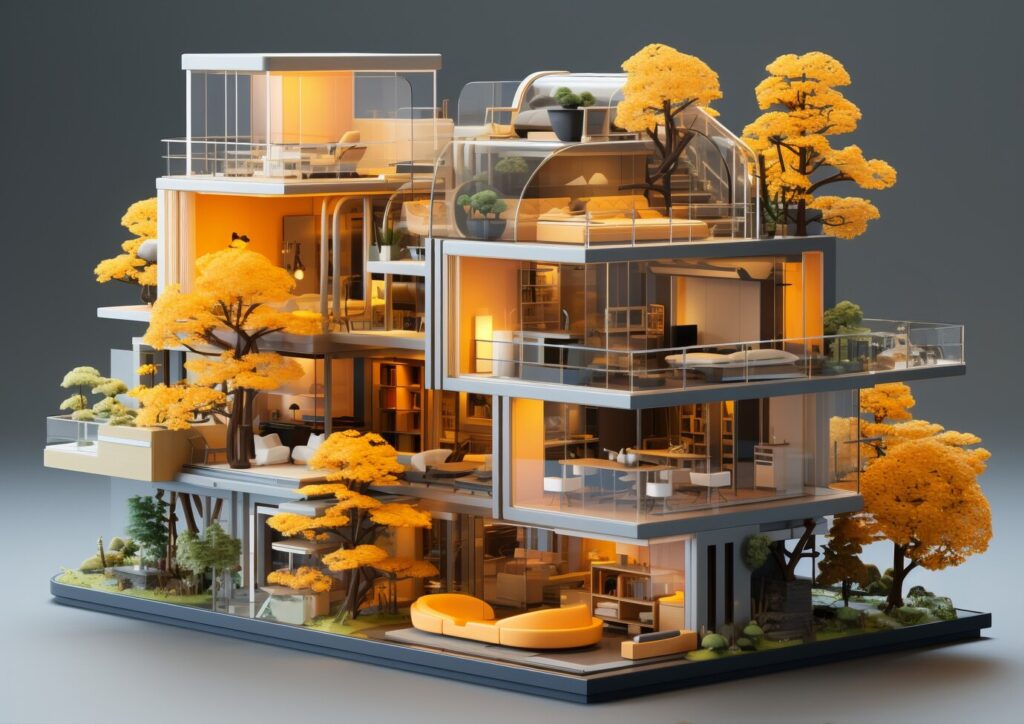
3D Visualization and Rendering
Our 3D Visualization and Rendering service brings your designs to life through high-quality, photorealistic renderings. Using advanced software, we create immersive 3D models that allow you to experience your project before construction begins. These visualizations help with client presentations, design validation, and marketing by providing a clear, visual understanding of the final product, capturing its aesthetic, scale, and atmosphere.
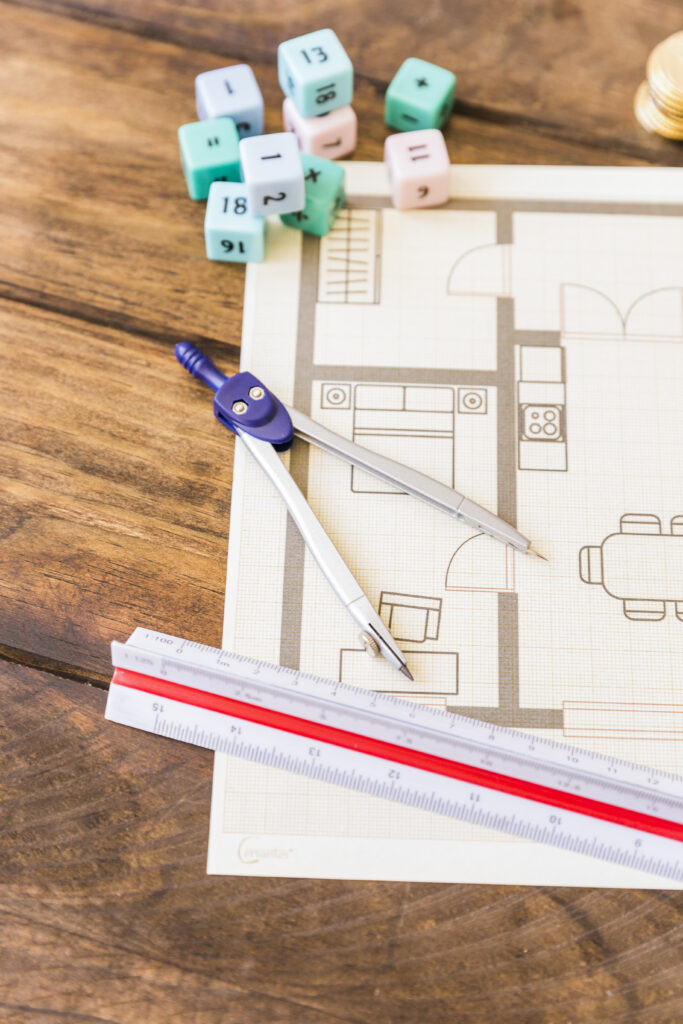
Space Planning and Layouts
Our Space Planning and Layouts service focuses on optimizing the use of available space to meet functional requirements and improve workflow efficiency. We strategically arrange spaces while considering aspects like traffic flow, natural light, and user interaction. Whether it’s a commercial, residential, or industrial project, we ensure that each layout maximizes both functionality and aesthetics, promoting a seamless experience for the end users.
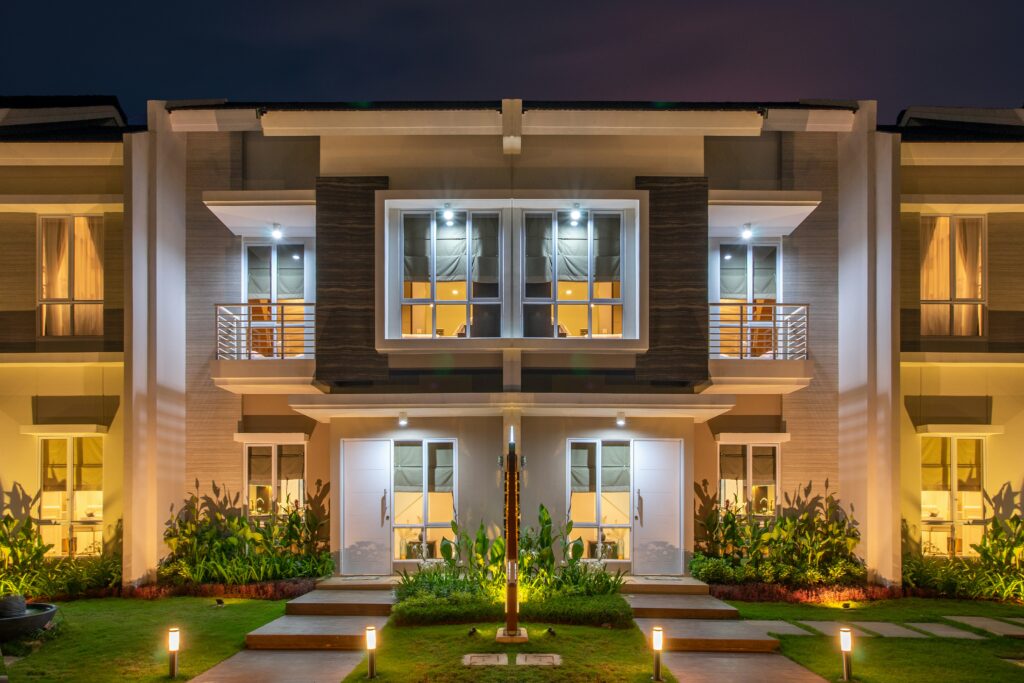
Sustainable Building Design
Our Sustainable Building Design services focus on creating eco-friendly, energy-efficient buildings that reduce environmental impact and promote long-term sustainability. We incorporate green building practices, such as energy-efficient systems, renewable materials, and water-saving technologies, while ensuring the design meets local sustainability certifications. By blending innovative design with sustainable solutions, we create spaces that are both beautiful and responsible to the environment.
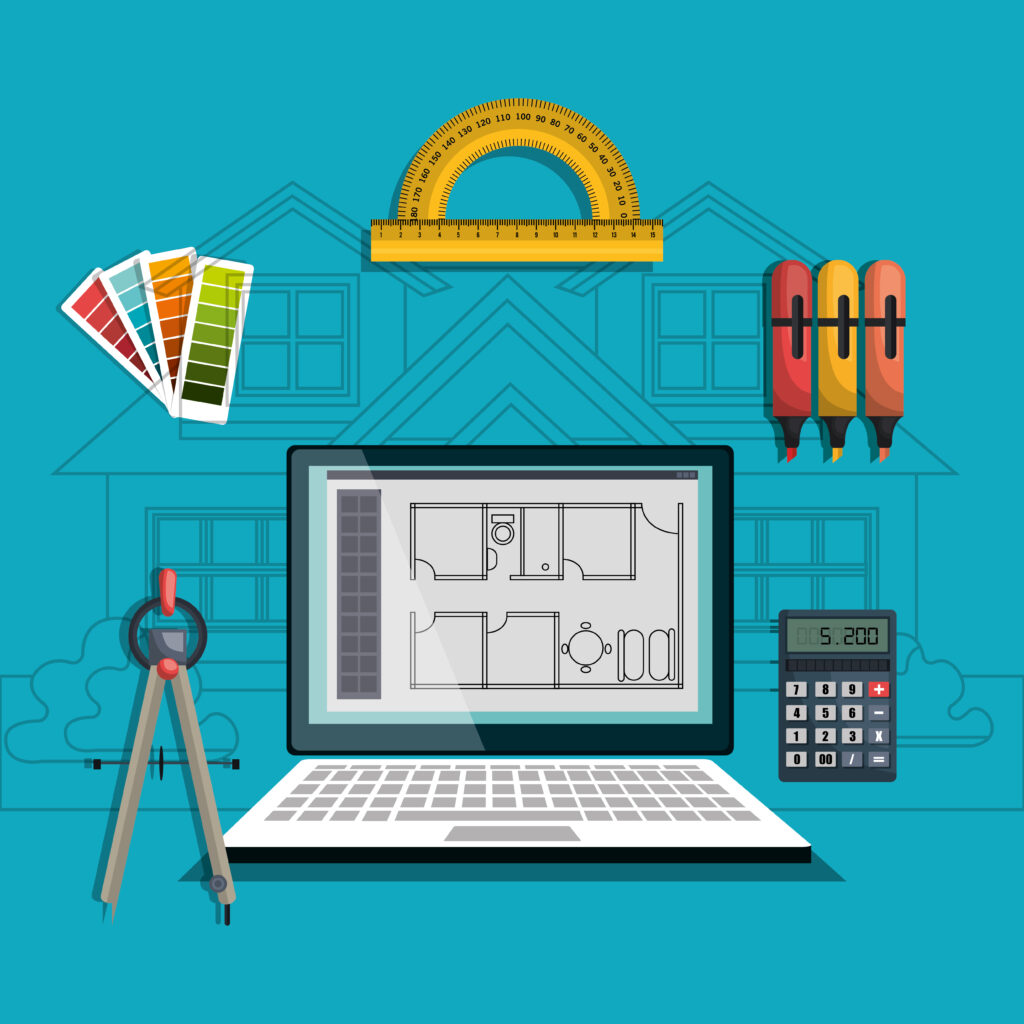
2D drafting layout
Our 2D Drafting Layout service provides precise, detailed drawings that outline every aspect of your design. From floor plans to elevations and sections, our skilled draftsmen produce accurate 2D representations that serve as the foundation for all stages of the project. These layouts provide clarity, guide construction, and ensure that the design meets code and client specifications.
Interior Design and Space Planning
We focus on innovative layouts, furniture selection, and lighting design to create spaces that are both functional and visually stunning. Whether it’s modern, minimalist, or eclectic, our designs bring your vision to life with a perfect blend of comfort, style, and personality.
We analyze your functional requirements, ensuring that every area is optimized for flow, efficiency, and comfort. Our solutions enhance both private and shared spaces, balancing aesthetic appeal with practical design. Whether it’s for a small office, a spacious home, or commercial spaces, we create layouts that maximize utility without compromising on style.
Landscape Design
Our Landscape Design services create outdoor spaces that blend beauty, functionality, and sustainability. Whether it’s a garden, park, or urban plaza, we design landscapes that reflect the environment while enhancing aesthetics and user experience. We focus on the integration of hardscape, softscape, and environmental elements, ensuring your outdoor spaces are inviting, practical, and aligned with the surrounding natural or urban context.
Adaptive Reuse and Renovation,
We specialize in Adaptive Reuse and Renovation services, breathing new life into existing structures while preserving their historic value. Our team creatively transforms outdated buildings into modern, functional spaces that meet contemporary needs. Whether repurposing industrial sites, office buildings, or residential units, we blend sustainability, efficiency, and aesthetic charm to revitalize spaces with minimal environmental impact.
Lighting Design
Our Lighting Design services enhance both the functionality and ambiance of any space. We create innovative lighting schemes that highlight architectural features, improve energy efficiency, and enhance user experience. Whether it’s for residential, commercial, or public spaces, we balance natural light, task lighting, and accent lighting to craft spaces that are as visually appealing as they are practical.
Acoustical Design
We provide Acoustical Design services that ensure optimal sound quality and comfort in any space. Whether it’s for offices, theaters, or residential spaces, we focus on soundproofing, noise reduction, and audio performance, enhancing acoustics without compromising aesthetics. Our solutions create environments where both functional sound and visual appeal coexist harmoniously.
Furniture, Fixtures, and Equipment (FF&E) Selection
Our FF&E Selection services ensure that every piece of furniture, fixture, and equipment complements your interior design vision while meeting functional and budgetary needs. We guide clients in choosing the perfect furniture, lighting, and equipment that enhance the design concept, durability, and comfort. Our team ensures that every detail contributes to creating a cohesive and well-thought-out space that maximizes both style and utility.
Schematic Design
This is the first step in transforming your ideas into reality, where we develop initial design concepts, layouts, and system integration to create a comprehensive blueprint for your project. We focus on space planning, functionality, and aesthetic appeal, ensuring every aspect aligns with your goals. By offering a clear direction for the project’s overall design, we lay the foundation for successful development and construction.
Development of Design Concepts
Our Development of Design Concepts service transforms initial ideas into innovative and practical design solutions. We work closely with clients to create unique, aesthetically pleasing, and functional concepts that align with the project’s goals and vision. Our design process incorporates both creativity and practicality, ensuring that each concept is both inspiring and feasible for successful execution.
Floor Plans, Elevations, and Sections
This is a flexible section where you can share anything you want. It could be details or some informatioOur Floor Plan services provide clear and detailed layouts that optimize space usage, enhance flow, and meet functional requirements. We design plans that maximize the potential of the space, considering circulation patterns, space allocation, and user needs.
Preliminary Structural, Mechanical, Electrical, and Plumbing Coordination
Our Preliminary Structural, Mechanical, Electrical, and Plumbing (MEP) Coordination services focus on aligning the essential building systems during the early stages of design. We collaborate with architects and engineers to ensure structural integrity, energy efficiency, and optimal functionality of MEP systems.
Construction Documentation
We provide detailed, precise, and thorough architectural drawings, specifications, and construction details that guide the entire building process. Our documentation ensures compliance with regulations, provides clear instructions to contractors, and reduces errors during construction. From site plans to final elevations, we deliver comprehensive documents that bring your project to life with clarity and accuracy.
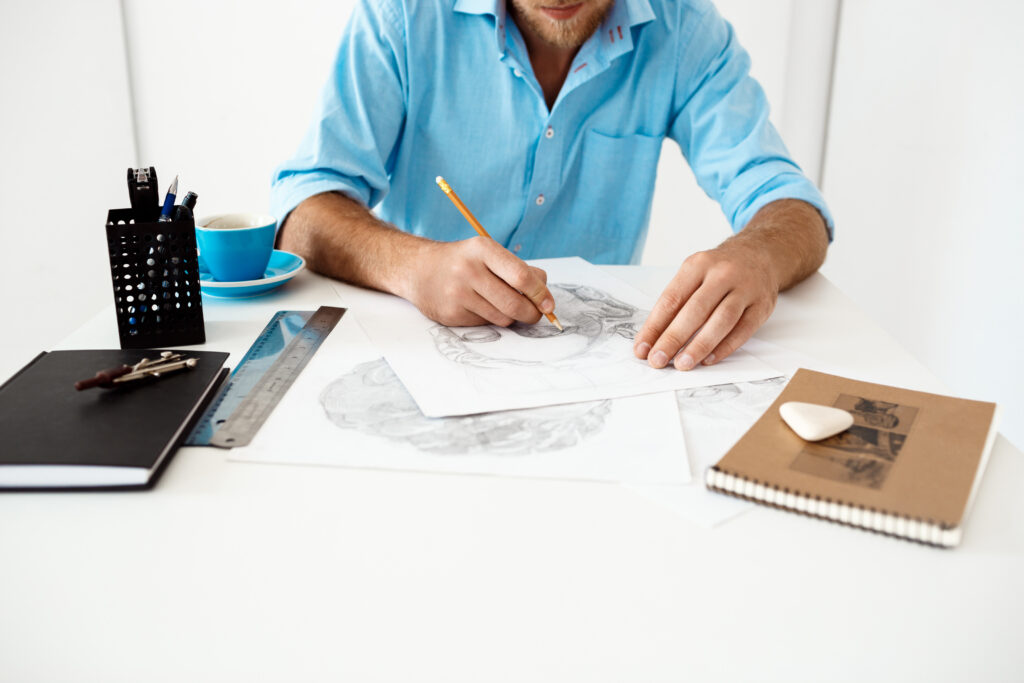
Preparation of Detailed Drawings and Specifications
Our Preparation of Detailed Drawings and Specifications service provides precise, high-quality drawings and specifications that guide every phase of your project. We create comprehensive architectural plans, elevations, sections, and details that communicate the design intent clearly and effectively. These drawings ensure constructability, provide material specifications, and detail building components, offering clarity to contractors and project teams for seamless execution.
Technical Drawings for Contractors
Our Technical Drawings for Contractors service delivers highly accurate and detailed drawings that break down the complexity of the design. We produce construction-ready plans, including construction details, dimensions, and notes, ensuring that contractors have everything needed to bring the design to life. These drawings are key to guiding on-site work, ensuring efficiency and accuracy throughout the construction process, while avoiding misunderstandings and costly errors.
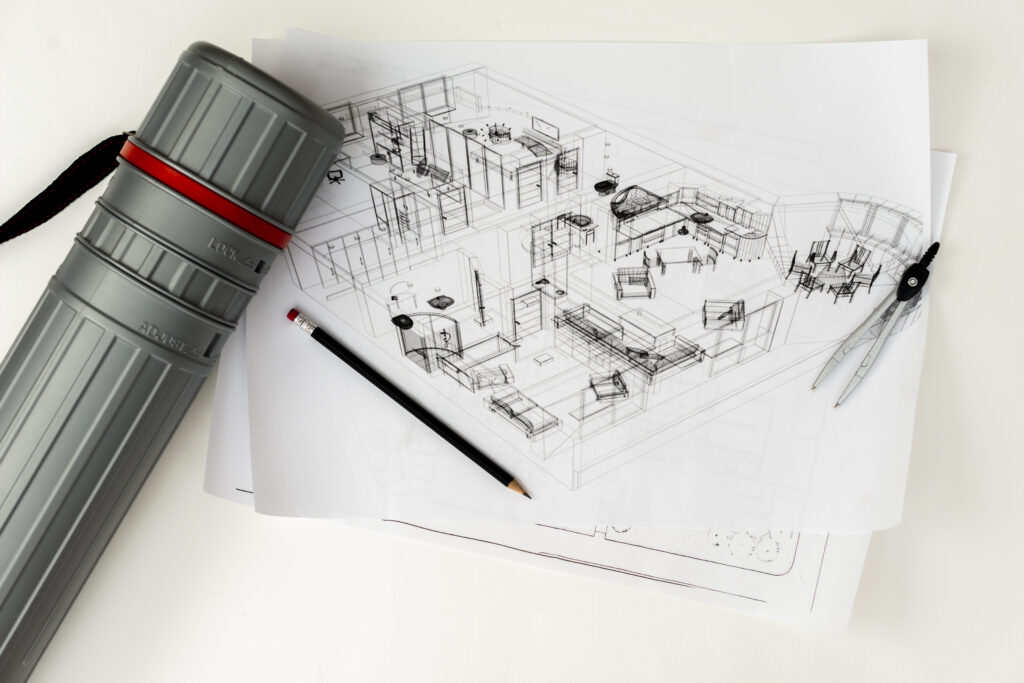
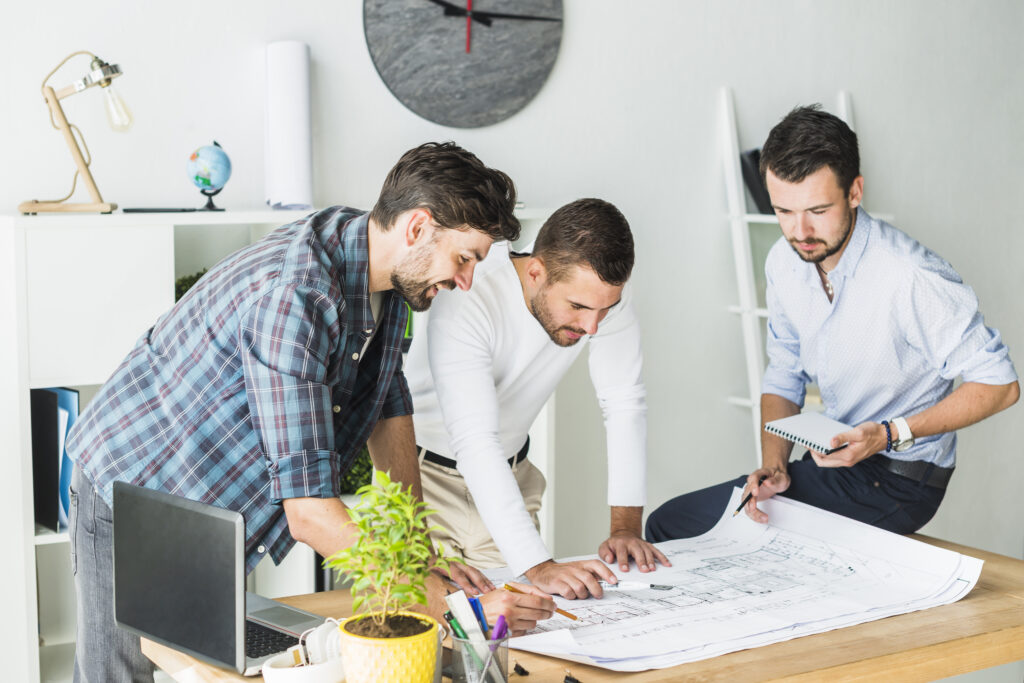
Coordination with Consultants and Engineers
Effective Coordination with Consultants and Engineers is crucial for ensuring that all design elements integrate seamlessly. We facilitate ongoing collaboration with structural, mechanical, electrical, and plumbing engineers, as well as other consultants, to ensure that all systems align with the architectural design. Our team manages coordination meetings, handles clash detection, and ensures that all disciplines are working toward a unified vision, resulting in a smooth and efficient project delivery.